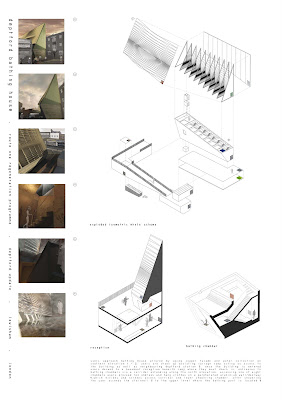
Wednesday, 26 May 2010
WHERE THE SIDEWALK ENDS

INTERACTION

Tuesday, 25 May 2010
Active@DEPTFORD: Overview
Active@DEPTFORD: Interaction
Active@DEPTFORD: Material
THE TEXTILE WORKSHOP

The textile workshop will run on three concepts- education, appreciation and communication. Socially, this development will encourage interaction, creating a hub for the Deptford community. The building will stand as a permeable embodiment of the community, welcoming the local residents. It is here that local people will be able to receive an education in various crafts, with intention to then enter into skilled employment.
Monday, 24 May 2010
Sunday, 23 May 2010
Waste Exchange

interaction

Image: view of entrance into the main hall.
material

The fabric of the building is made up of two parts, a strong industrial concrete and steel skeleton supports the loading of the machinery on the inside- clinical and precise, whilst the skin is clad entirely in brick on the outside, where the decay from weather and the air become part of the buildings face to the city, drawing influence from the old industrial buildings of a past London.
Image: view of the main hall from model.
Saturday, 22 May 2010
DEPTFORD PUBLIC FORUM

Deptford Public Forum is an organization that intends to be the voice of the inhabitants of Deptford. It will rely on staff that actively ensures that public opinion is not ignored by the government. The proposed architecture is to provide an infrastructure that generates income for the maintenance of the Deptford Public Forum and its staff. This will rely on the proximity to the existing market. Being financially self-sustainable will allow the Deptford Public Forum to reduce dependency on government funding. To be an independent body is important for DPF to reduce the risk of undermining its social contribution due to external factors.
INTERACTION

Deptford Public Forum's Exhibition Space. This enclosed space serves as an exhibition space where the proposals can be made to the community and the community can express their opinion on the matter. The exhibition space also presents the achievements of DPF and result of latest outcomes of the outdoor forum. It is located next to the DPF public square with the intention of attracting the public to this interior space.
MATERIAL

Rammed Earth is a very sustainable material. It is available in the Deptford area as a building material. If it is sourced on site its material transportation mileage is of 0 miles. Using Rammed Earth as building material can involve the participation of the local community. Involving the community can increase the sense of place and ownership, important for a Pro-Local Infrastructure. Rammed Earth Walls can be used as noise barriers in order to reduce the noise sources from the forum for the residential surroundings. Passive Thermal Control: Rammed Earth Walls can provide a substantial amount of thermal mass which can help regulate the temperature passively.




















